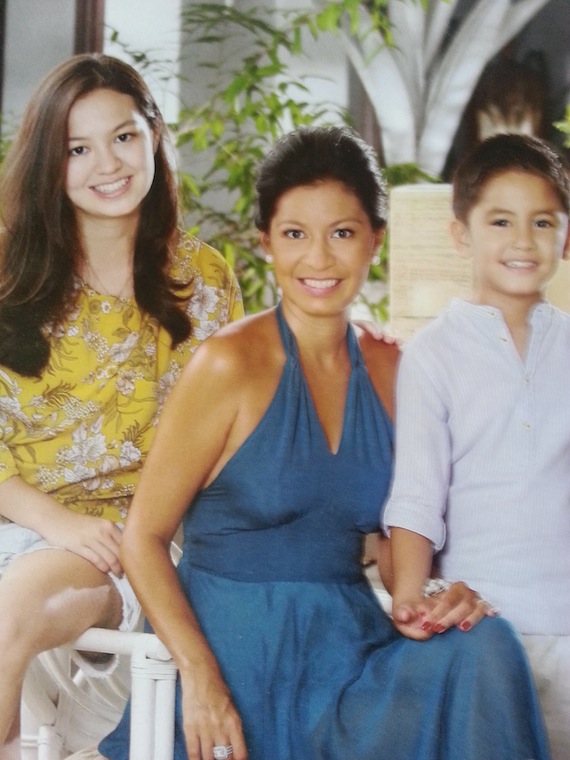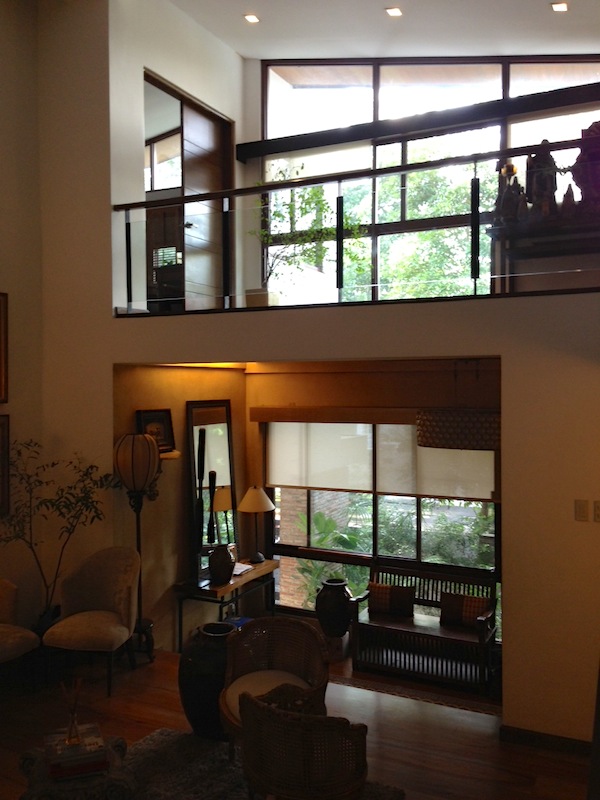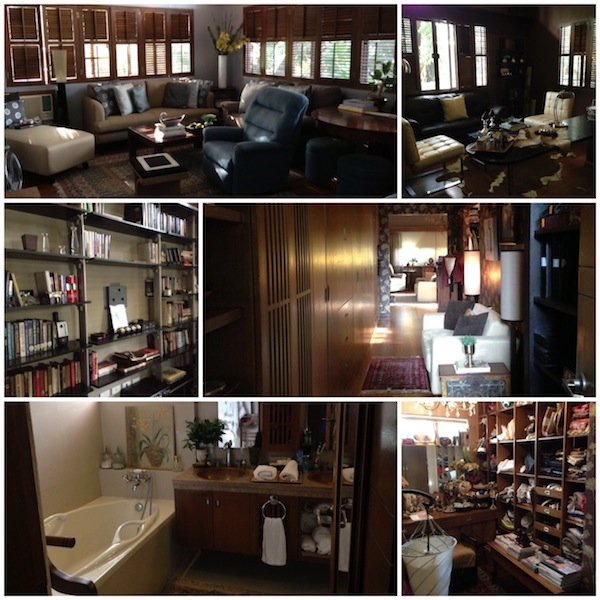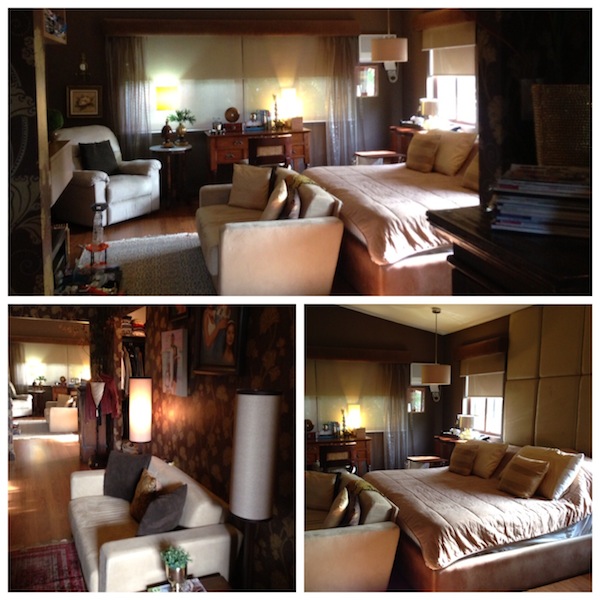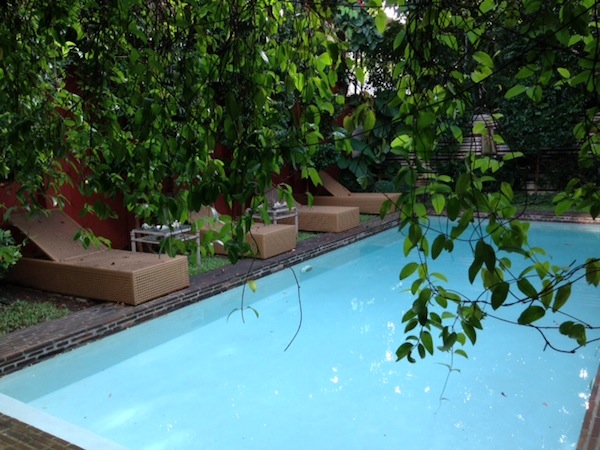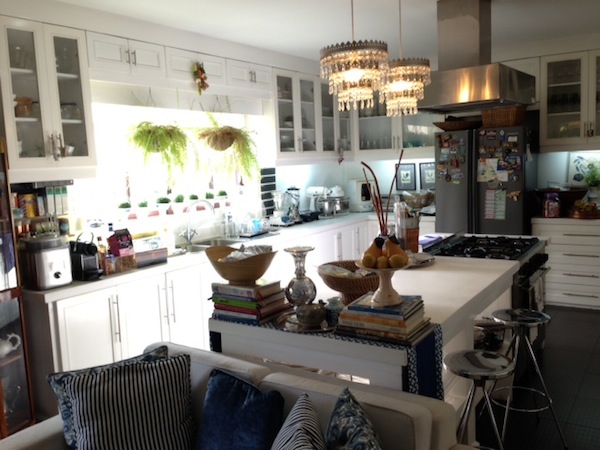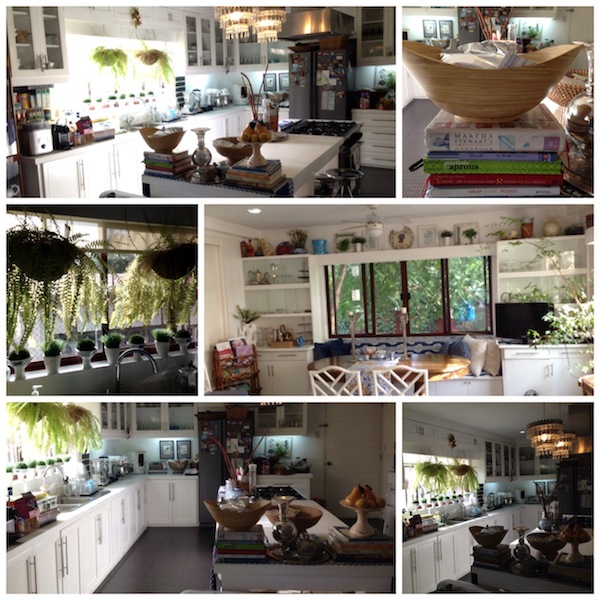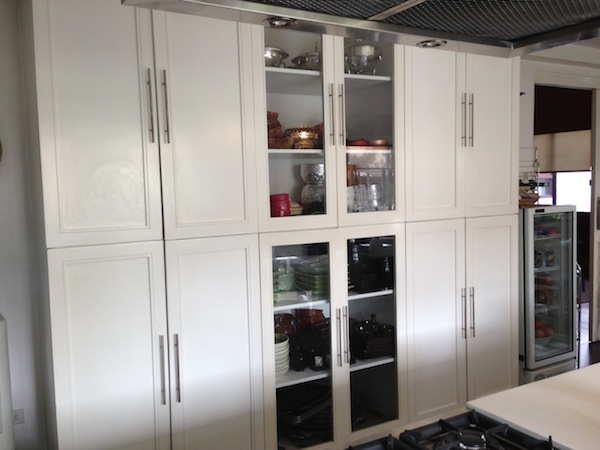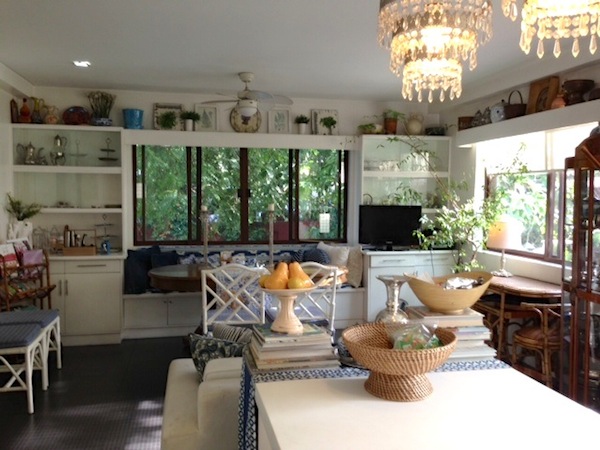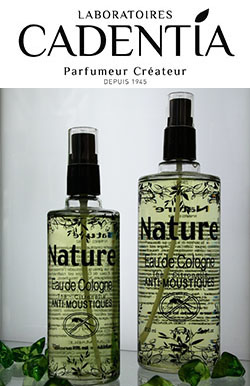A beautiful home interior designed by Tania Fricke Lichauco for her family. Tania is not only beautiful 🙂 she is very talented too! I hope to feature more of her work here
This was an impromptu visit and I did not have my camera so please bear with me.
The house is a three story house. The master bedroom is isolated on the third floor as seen in this photo
As you enter it is a mini living room 🙂 then a long hallway which leads to the bedroom – before getting there there is the toilet and then dressing room
Looking down from the third floor – the living room
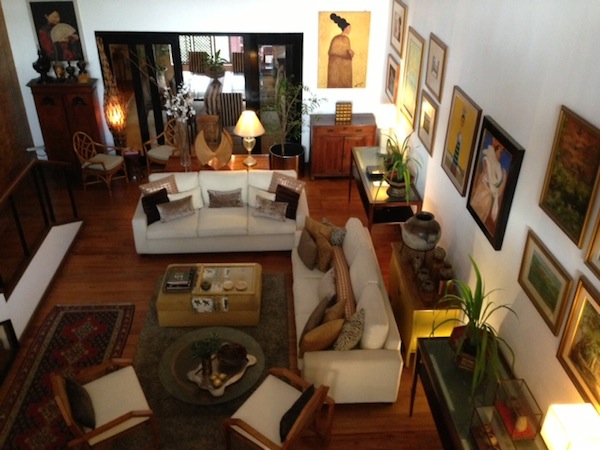
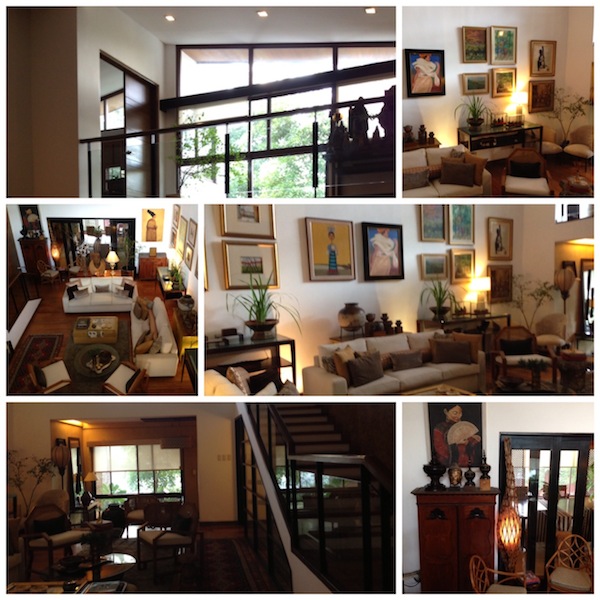
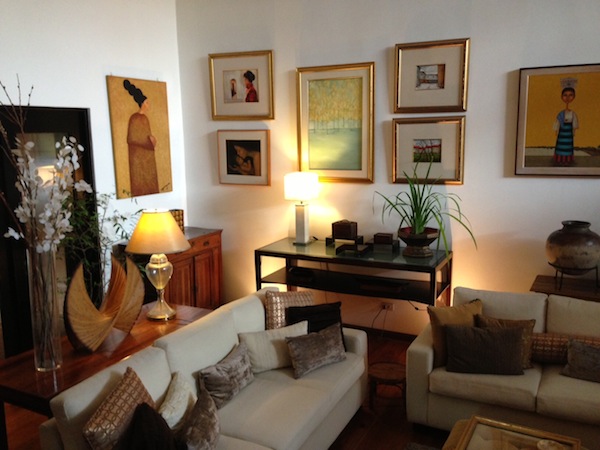
The dining room
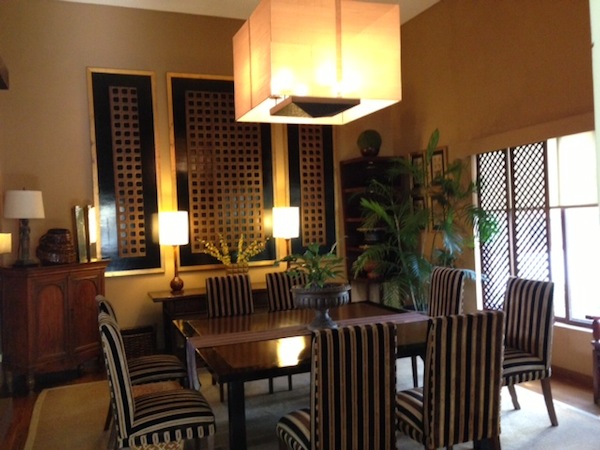
Altar 🙂 and religious articles on a shelf in the master bedroom
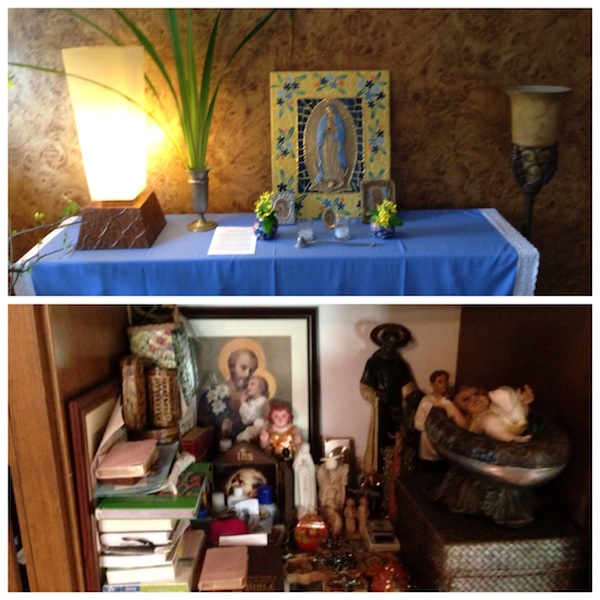
Girls bedroom which I love!!! There is an ante room before entering the main bedroom. I wish I had this when I was a kid! 🙂
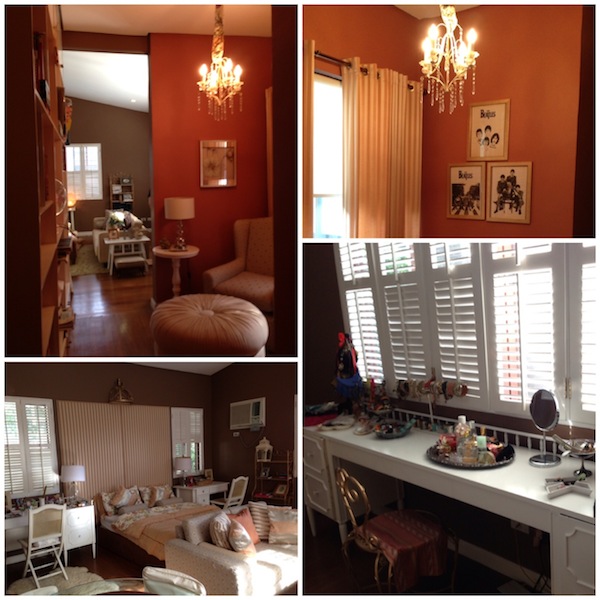
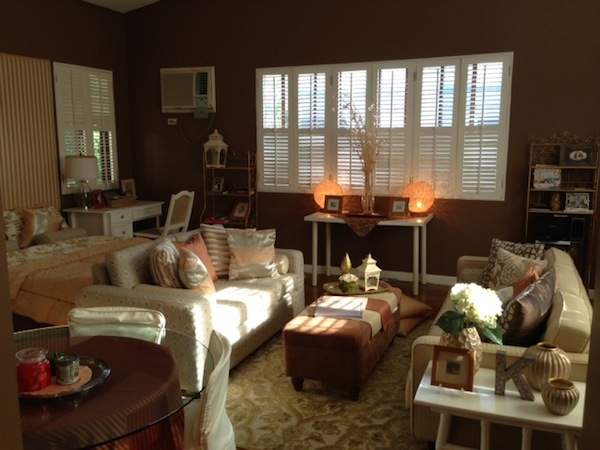
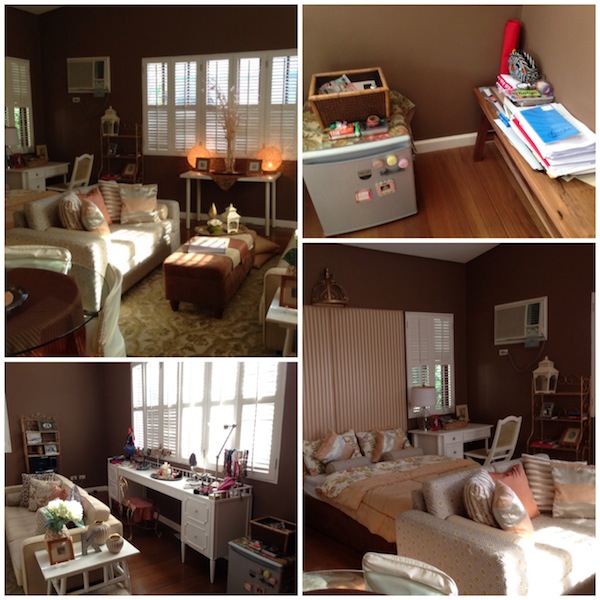
The boys room!! And an extra playroom in the basement which is a laboratory! LOVE!!
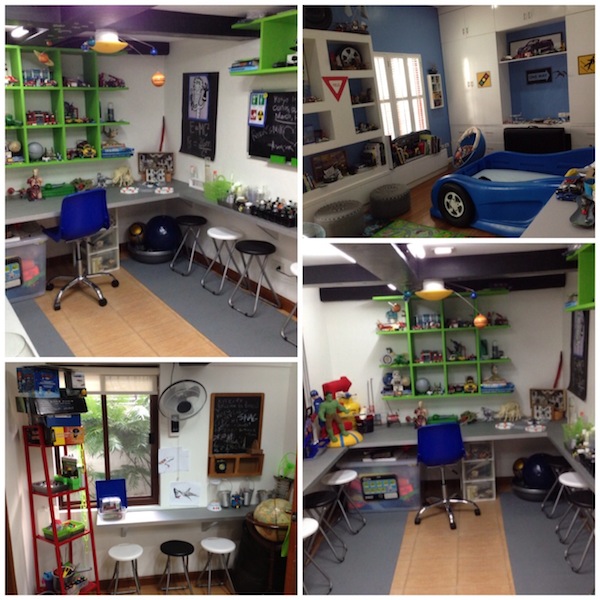
The basement which has a den, a living room, a bar with two seating/dining tables
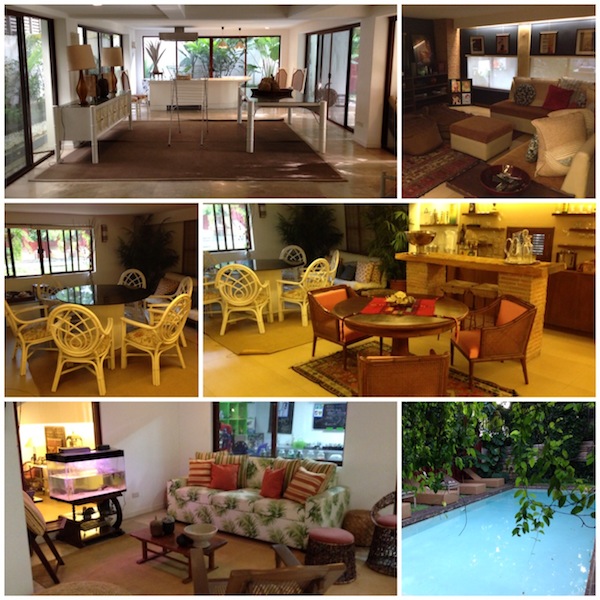
[email_link]

