Category Archives: Homes and Interiors
Thank you M. Donnie and Crix for sharing your beautiful home with all of us! They told us that they had bought the house as it is and just renovated it. It took a year
M. Donnie told me that he totally left everything to Crickette. Crix told us that she always keeps all her things and furniture pieces and uses them depending on what will fit in each part of the house. So if it is a piece from an old house, she either uses it again or if it does not fit, she will store it somewhere or park it in one of her sibling’s places 🙂 She worked closely with Interior designer, Andrew Laurel.
M. Donnie’s “Mancave” 🙂
Of course! 🙂
And Of course, a beautiful portrait of Mom 🙂
And Crix has her own place too
And a sketch by Bencab!! WOW!!! Crix told me that Bencab did this for charity and she had to pay P 50,000 to have this done and the money went to charity. Priceless!
Going up to the rooms
Family room
A home gym! They are such health buffs! That is why they are all so fit and trim
Christian’s room
The Twins’ room
and the Master Bedroom
M. Donnie’s nook in the bedroom where he works and prays! Crix is so lucky to have him !!! and of course the other way around too 🙂
Master bathroom
His dressing room
Her dressing room!
Dining room
Kitchen
[email_link]
My friend Rachelle is very talented and very artistic. She has a very good sense of style not only in fashion but in everything she does. She is an interior designer so of course she did her own home. I like it that aside from being very creative, she is also very practical and can work with what you already have. This is my first time to see a Master bedroom that is so open!!
Previous Entry: By Rachelle Wenger November 30, 2008
Since she writes well too, I asked her to write and explain her home as she best expresses it. Thanks Rachelle for sharing your home with Heart2Heart
By Rachelle Wenger
“Whenever friends of mine or people come here. They are amazed. I am also amazed for something that just started as a dream to have been given and made into a reality. All great things start from a dream. Most good come from wishes. Prayers move mountains. If everyone would hope. Everyone would believe. Everyone would have faith. Then all dreams can come true. Though The Greatest grants them. We should work hard to realize that dream. Most importantly, I think, maintain your integrity. In all that one does. Honesty is still the best policy. The harder you work for something. The sweeter it tastes in the end. Keep dreaming!
Been looking for a bigger place for the kids. My dream really was to find a condo that looks like a house and with a garden. I like cosmopolitan living, a penthouse in the city then a country home.
Wasn’t expecting to find the penthouse but it was providential that I found it. Was supposed to go to a gallery in this tower then curiosity made me see the units until the sales officer offered to show me the penthouse.
As soon as I entered, despite it being in cement and unfinished, I fell in love with it already. This was what I was looking for. I wanted the kind of living you see in New York, Paris, Hong Kong but couldn’t find one in Manila until I stepped into this place. Fell in love with the high ceilings (12 m high) and the roofdeck. Not to mention the helipad, haha, no heli though. 🙂
View was amazing, I live in the heart of the city/ business district and I have a view of the mountains and river.
Originally, it was only 2 floors or 2.5 considering the stairs going to the roofdeck. There was a wall dividing the kitchen from the main living/dining then we knocked that down. We had help from an architect with the structure but ideas were mostly from us. All finishing/interior design were from us.
Now, it’s a multi-level space, sort of like 5 floors, 1st would be the living , dining, kitchen, 2nd floor would be the pantry and maid’s loft, 3rd family room, salon/guest room, children’s room, 4th would be the roofdeck ( which is 180 sq m) and the 5th would be the open plan master suite.
All flooring were chosen by us, some ideas didn’t make it anymore but I still want my machuca someday
1st floor – Italian tiles
2nd floor – narra parquet
3rd – polished cement / narra parquet
stairs- narra
5th – polished cement and narra parquet with the W (Wenger) pattern
All bathrooms had a different theme and were re-aligned from the original.
We wanted a white house and maximize the light,
as you know we have 5k plus for electricity bill. We have solar water heater. Provisons for solar panel. Cross ventilation and ceiling fans are very helpful. It was constructed with being green in mind.
Take for example the antique window by the 2nd floor guest bathroom, that was put there not just for aesthetics but also for light so as not to use unnecessary light when inside.
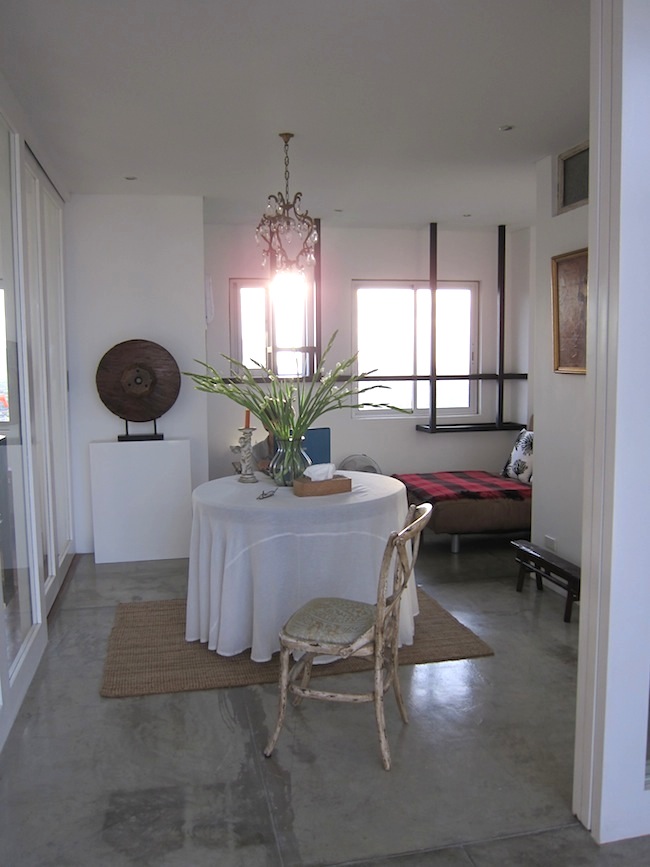
Our master shower room also has an opaque glass window so we can shower with natural light.
All our furniture were from our expat life/ travels. Most stuff from Hong Kong & Bangkok. There are also stuff from Turkey, China, India, Paris, Rome, Switzerland, Spain, Philippines, Australia & Bali . I also got sentimental pieces from my parents like my dad’s typrwriter when he was in school, the clock which my dad purchased from his 1st salary, the sewing machine from my grandfather, the vintage silver pitcher which was from my Mom’s 1st trip to the States and was a gift from my Dad. They may be old but all working.
We didn’t buy anything new except for the dining table. Dining chairs are from our old set and still want to change that but haven’t found the right ones.
It’s still such a work in progress but getting closer everyday.
Kitchen was all stainless steel designed by Thomas and manufactured by those manufacturing for hotels. The overhead cabinets still in progress.
The location of the stairs to master suite was designed by Thomas. We wanted something skeletal and that would look like it’s just floating. Architect wanted a spiral staircase in the middle of the floor but we fought hard not to make that happen hence Thomas came up with this location & design.
I chose all finishes, wallpaper, flooring, design of closets, tiles, did all the interior decoration, even the details such as the W on the floor to the master bedroom.
Our home is very personal and what I like about it is it speaks of our lifestyle and personality. It speaks of our history, it’s not something that one can just copy and buy that particular piece cause everything was part of our life story. Not just something we picked out from a catalog because it was nice.”
Interior Design by Rachelle Wenger
[email_link]
Rustan’s Celebrates Bella Patria! With Italian Themed Home Decorating Workshop
Exquisite taste and beauty embodied the very special workshop that was held at Rustan’s last Thursday, June 30, 2011. In celebration of the Rustan’s Italian Festival, Bella Patria! Beautiful Motherland, the workshop revolved around the lovely style of three outstanding personalities, Nena Vargas Tantoco, Daphne Oseña Paez and Leif- Erik Hannikainen. This workshop was a journey throughout
The table setting of Nena Vargas Tantoco exemplified her personality as it showcased a playful yet caring character. Her table setting was furnished with San Marco Plates and Ceramics, OVO chairs and plate holders, Rustan’s Home, Candles, Napkins, Table Runner, IVV Glasses, and Tramontina Utensils. Her table setting typified a motherly persona as she mixed a lot of earth colors and green plants. The overall ambiance sets feelings of familial warmth and comfort. The playful tone of the setting livens up any room as it manifests the childlike quality of Nena Vargas Tantoco.
The table setting of Daphne Oseña Paez personified her great fashion sense and style. The San Marco Ceramic plates, Herdmar Utensils, Daphne Furnitures, Pescarissi Art Deco, Murano Chandelier and Candleholders, Luigi Bormioli wine glasses, Hotel Line teacups and OVO Seashells were indeed a statement of her chic and stylish approach of decorating. Daphne’s furniture line, which is available at the home division of Rustan’s was showcased at her table setting. Guests and workshop attendees indeed appreciated the brand for its remarkable and distinctive beauty.
The table setting of Leif- Erik Hannikainen illustrated his excellent taste. The overall impact of exquisite crystals, glasses and a mirrored table epitomized world class grandeur and beauty. Erik mixed brands in achieving an Italian themed table setting with Ego Glassware, San Marco Ceramics, Rogaska Clear Bowl, San Marco Ceramics, Cote Table glasses, Robbe & Berkin Salt Cellar, Luigi Bormioli & Rogaska, Richard Ginori plates, IVV centerpiece bowl and vase, Bourgie lamp, Magppie Ice bucket, Wine Cooler, Cocktail Shaker, Lagostina utensils and Bugatti Racing Car Model with Jayland Gasoline Pump.
This workshop by Rustan’s was certainly a testament of beauty and style, the Italian way. De Longhi coffee stations were overflowing with excellent coffee and cappuccino for all the guests and attendees. Rustan’s Supermarket raffled off special Italian Food Baskets and Parmigiano Reggiano for the workshop attendees. The final touch of
[email_link]
Since the owners want to remain anonymous, I did not know what to call the entry 🙂 But Heart2Heart is grateful to J & T for sharing their beautiful home with us and for allowing me to share it with all of you. It would have been a pity not to have shared it
And this is the first time I went back to take another look at the house and take day shots
I really came back to see this room. I really like it because it is personalized
J’s truck models and trophies
and more trophies from golf
and more golf trophies!! WOW!
The kitchen
And the beautiful pool and garden
[email_link]
House still under construction…but watch out for this here at Heart2Heart when it is finished….
[email_link]
The store spans across two floors covering a total surface area of approximately 500 square metres and it houses the Prada collections of ready-to-wear, bags, accessories, and footwear for both women and men.
Designed by architect Roberto Baciocchi, the project respects and enhances all the historic elements of the building it occupies. Through the large display windows one can see the elegant lounge in which velvet sofas and the black marble staircase finishes make for a feminine and sophisticated atmosphere that matches the spirit of the building.
On the ground floor, accessories and leather goods are displayed in niches covered in ivory saffiano leather that, together with the pastel green walls, evoke the distinctive elements of Prada stores around the world.
The first floor extends across two separate and distinct wings, in keeping with the architecture of the building. The space dedicated to the menswear collections presents an elegant and sumptuous atmosphere characterized by rosewood and wheat-coloured velvet, while the women’s area is defined by the feminine touch of its furnishings. The ceiling is decorated with sumptuous plasterwork that makes for a special type of lighting in a sequence of rooms evoking an old–styled elegant home.
In the Philippines, Prada is exclusively distributed by Stores Specialists, Inc. (SSI) and is available at Greenbelt 4, Ayala Center, Makati.
[email_link]
Heart2Heart likes how Krie designed the nursery of baby Stella! Thanks for sharing your photos 🙂
Stella’s corner in Daddy and Mommy’s room. That rocking chair used to be my rocking chair 15 years ago and I was so happy to see that it is still being used. Krie reupholstered it and now it looks hip 🙂
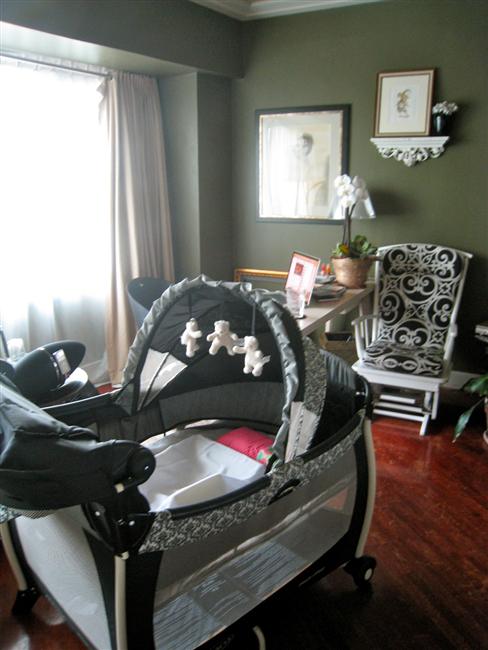
[email_link]

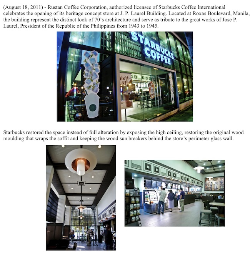
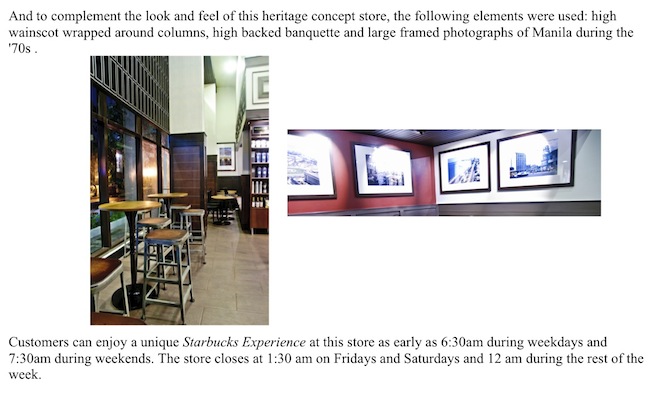
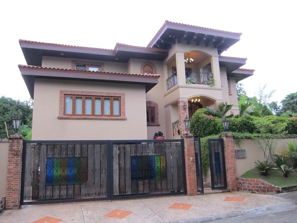
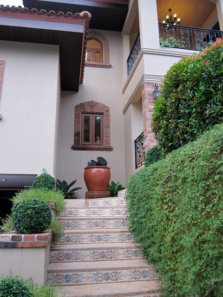
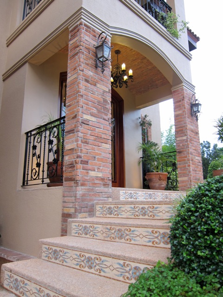
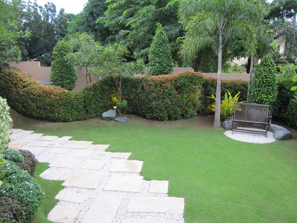
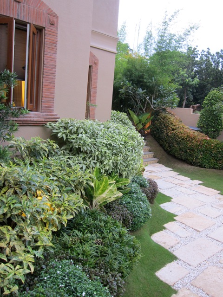
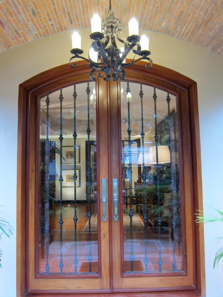
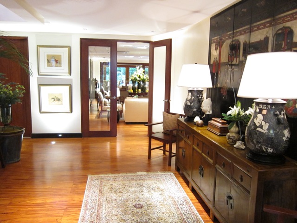
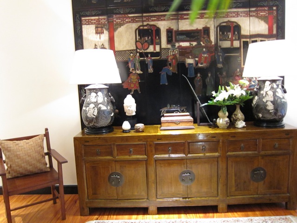
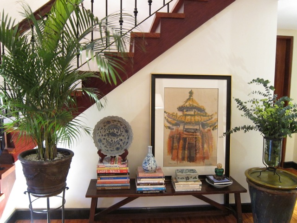
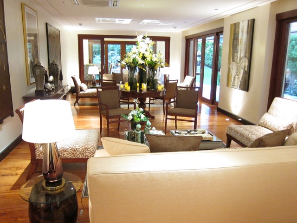
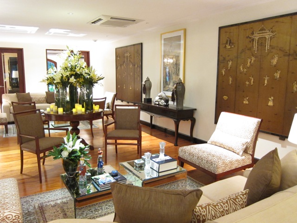
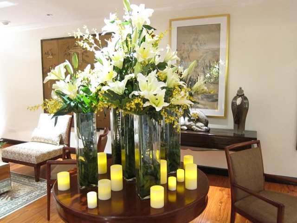
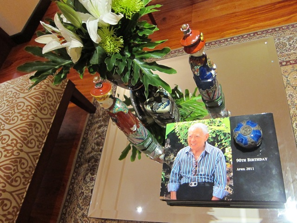
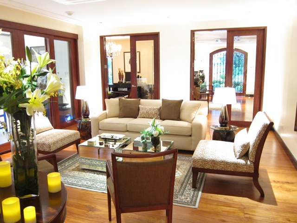
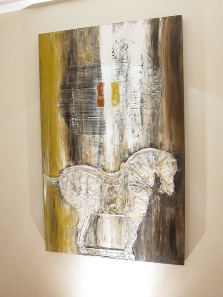
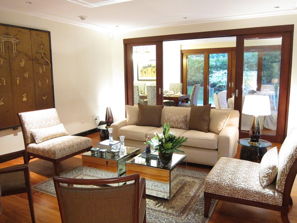
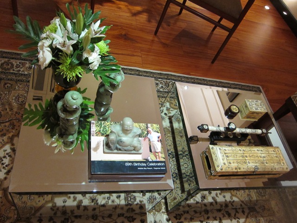
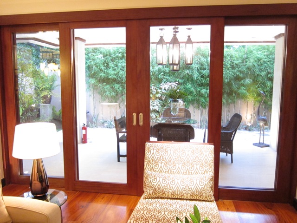
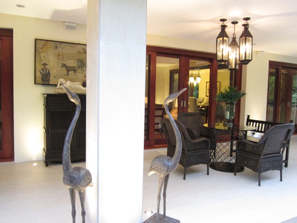
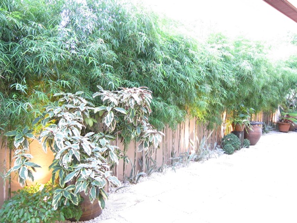
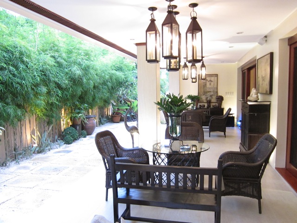
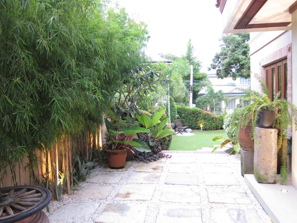
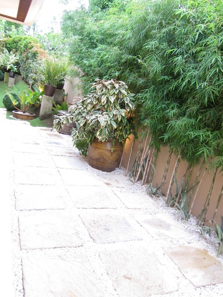
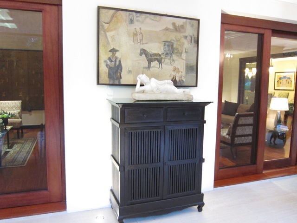
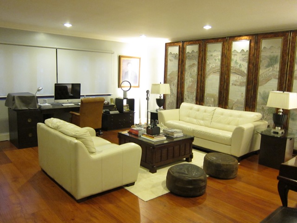
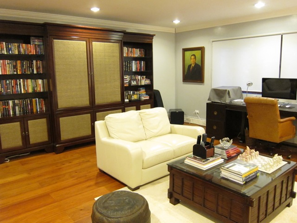
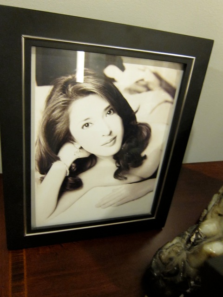
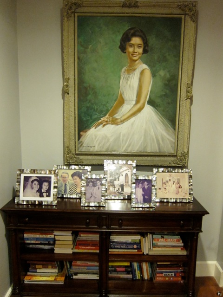
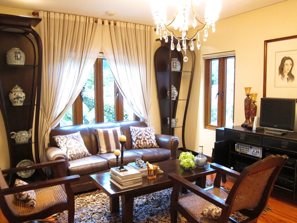
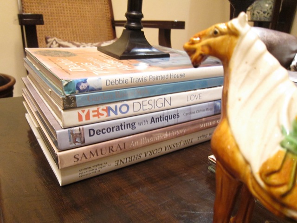
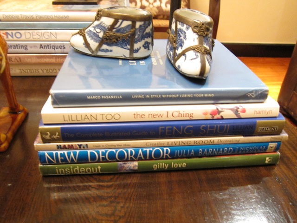
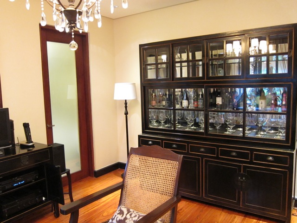
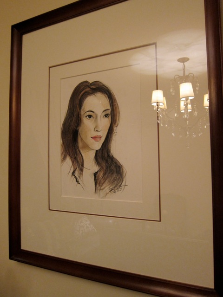
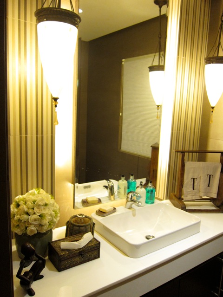
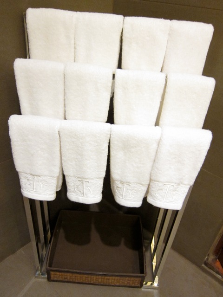
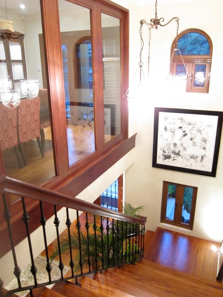
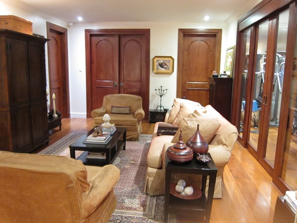
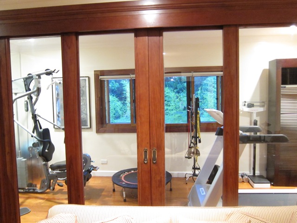
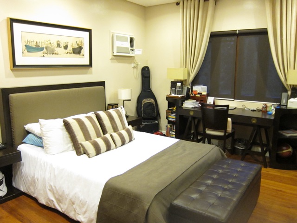
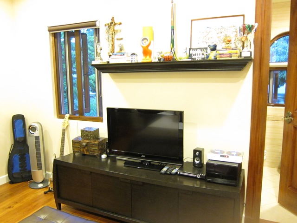
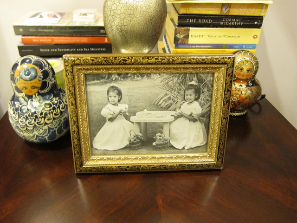
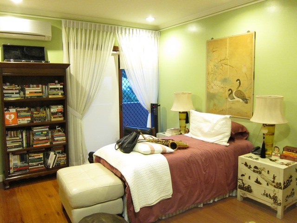
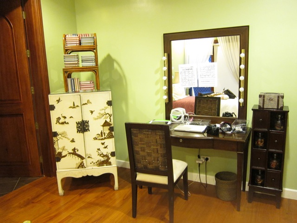
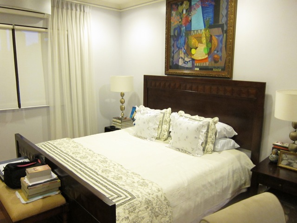
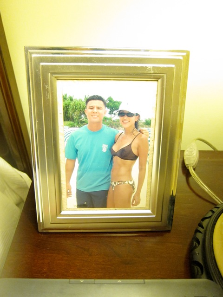
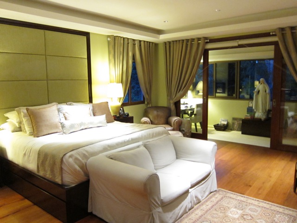
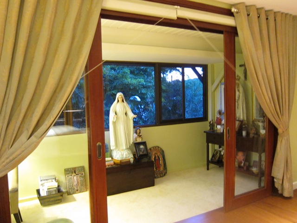
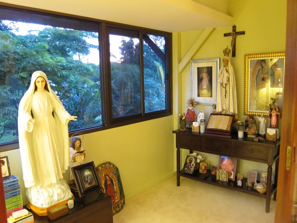
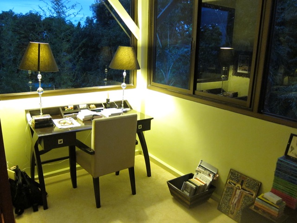
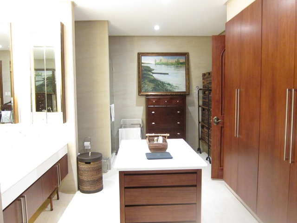
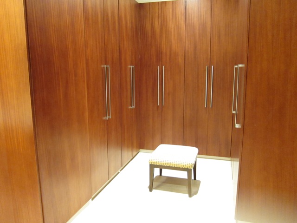
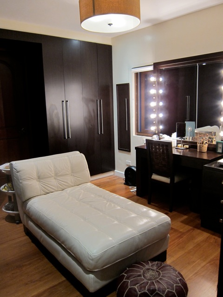
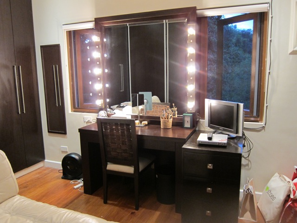
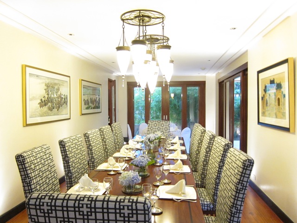
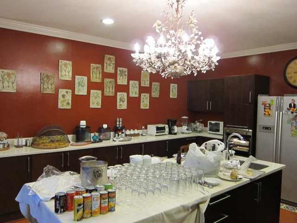
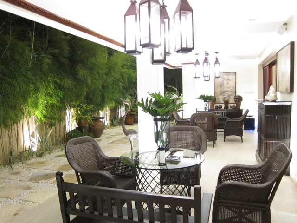
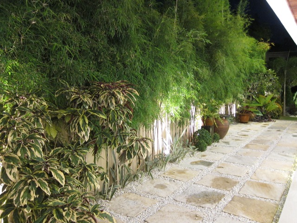
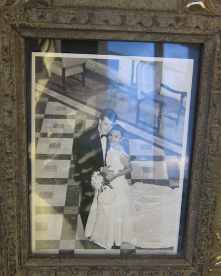
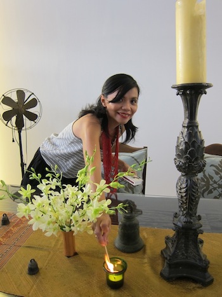
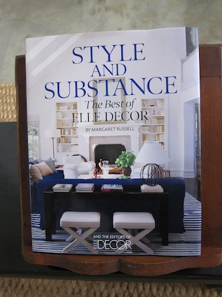
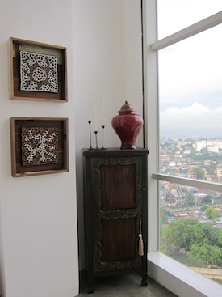
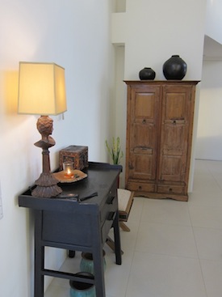
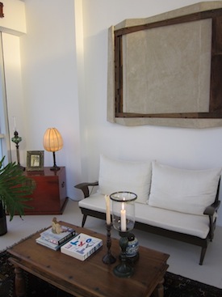
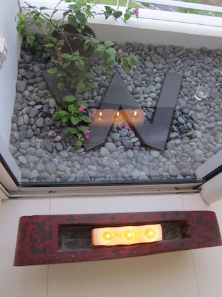
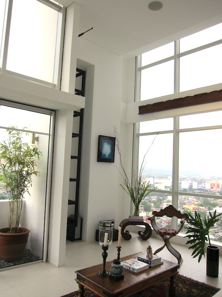
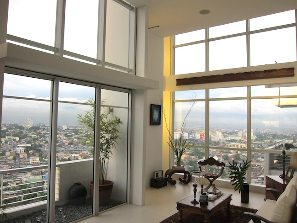
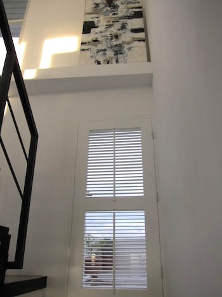
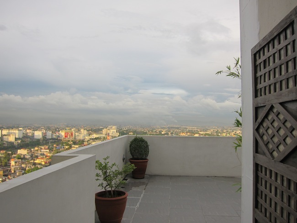
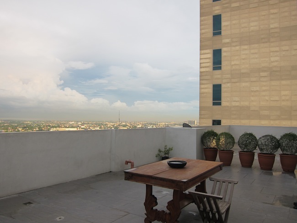
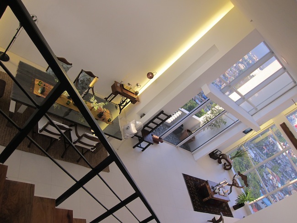
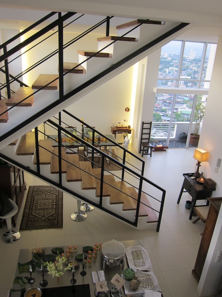
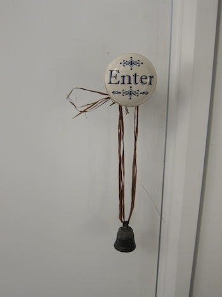
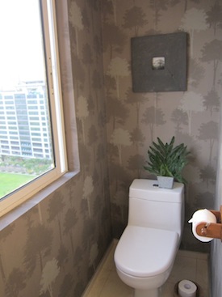
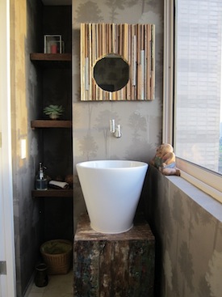
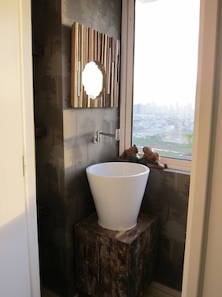
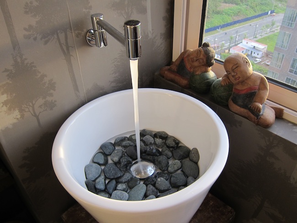
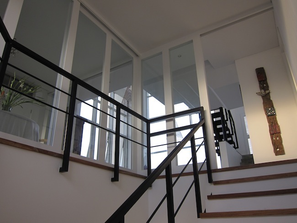
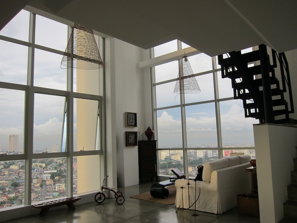
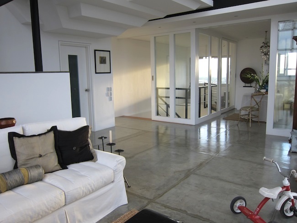
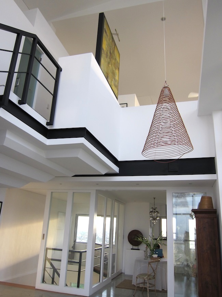
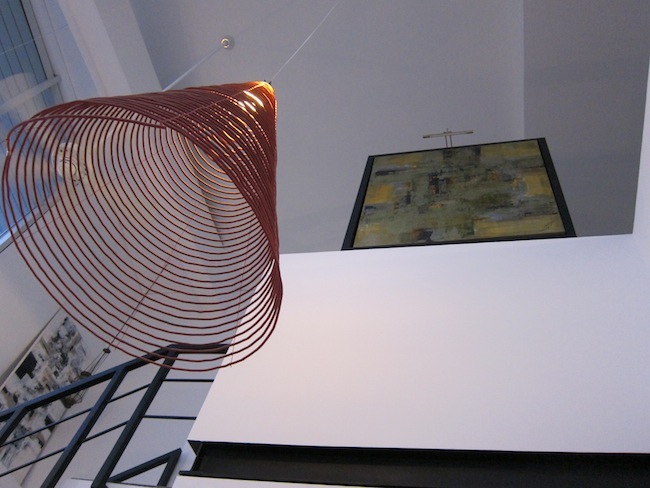
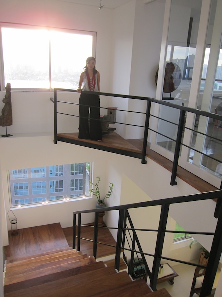
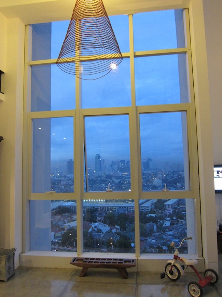
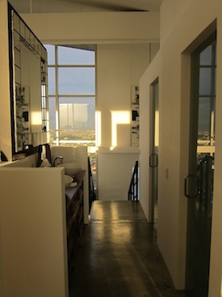
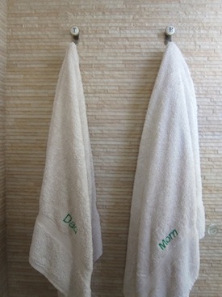
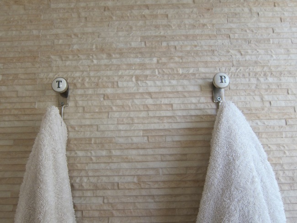
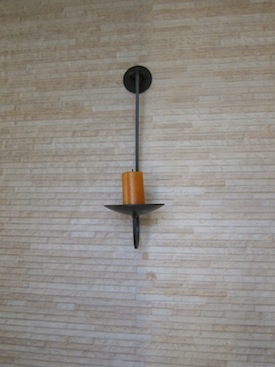
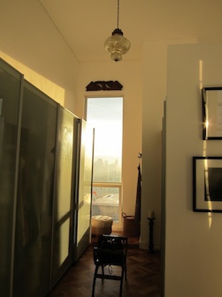
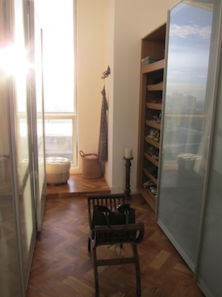
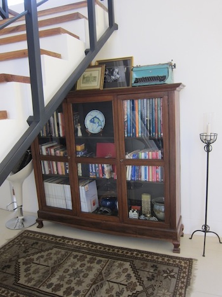
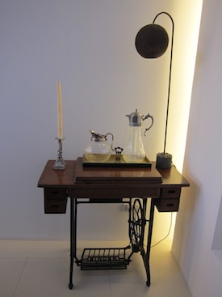
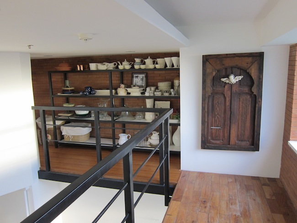
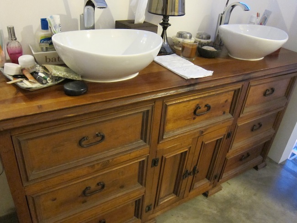
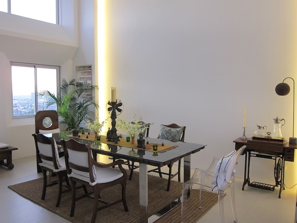
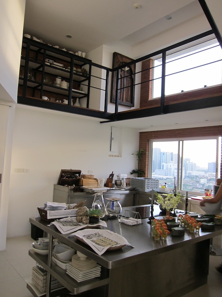
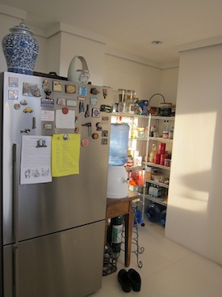
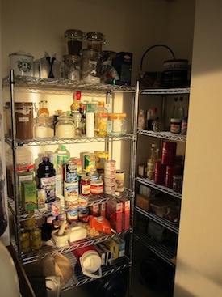
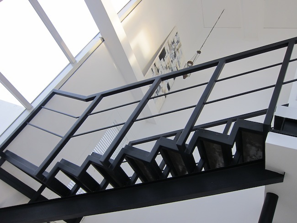
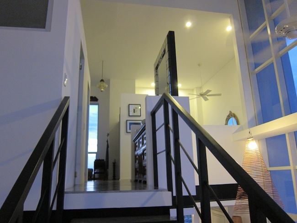
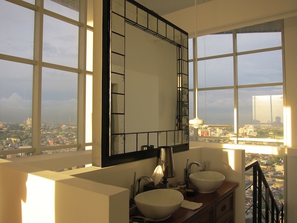
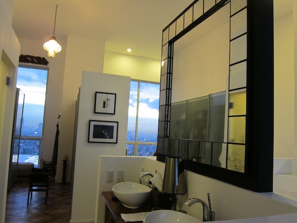
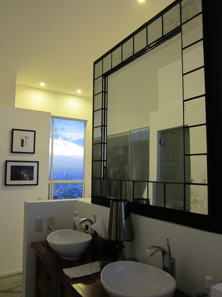
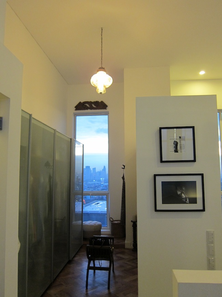
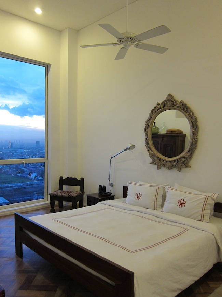
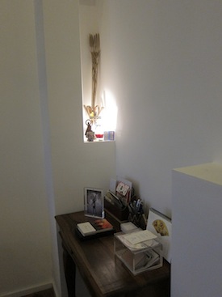
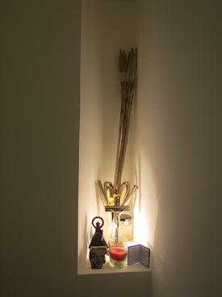
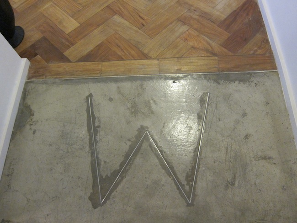
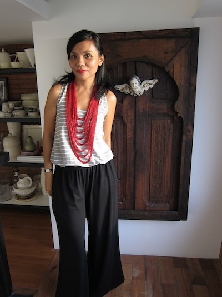
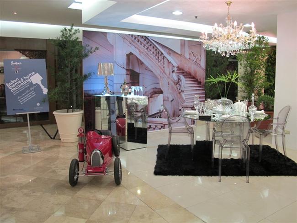
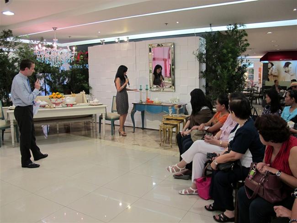
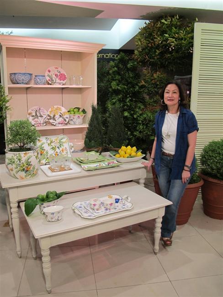
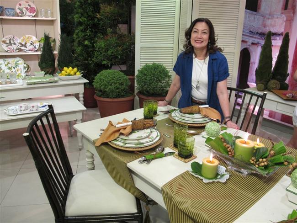
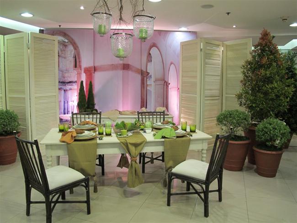
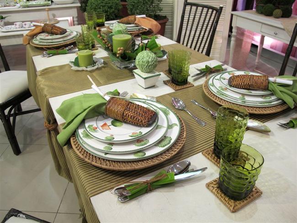
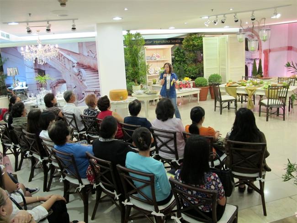
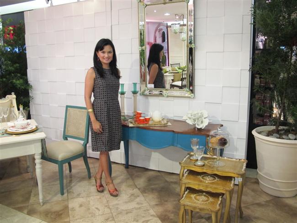
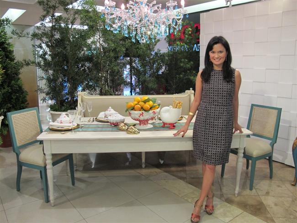

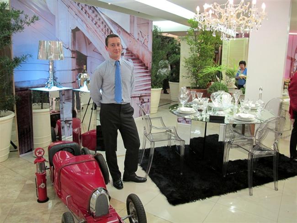
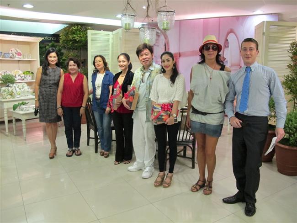
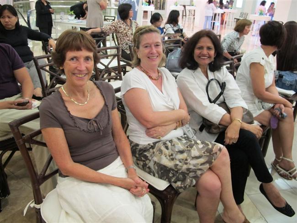
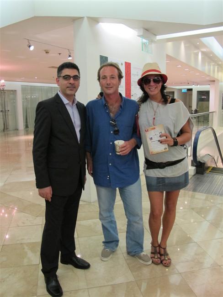
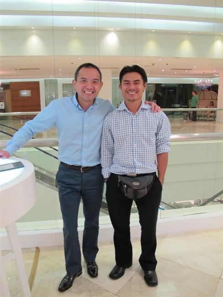
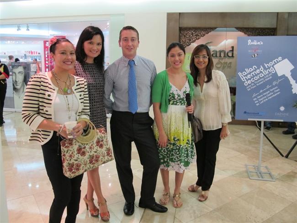
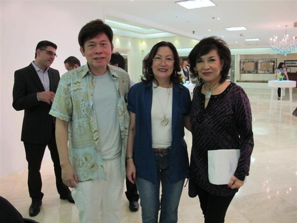
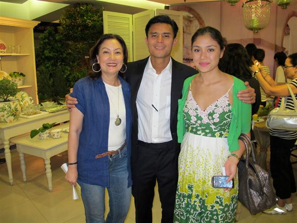
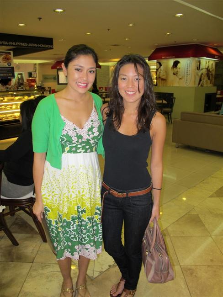
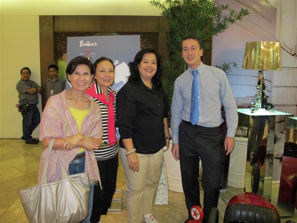
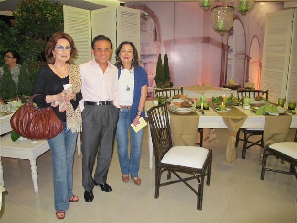




















































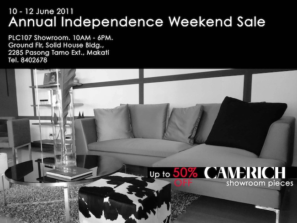
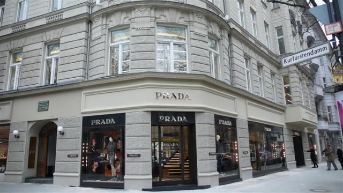
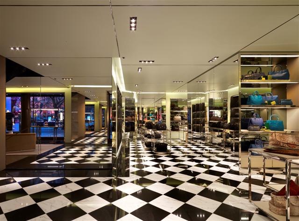
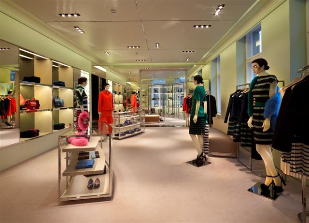

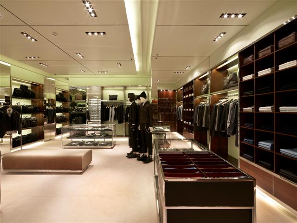
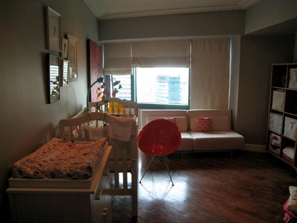
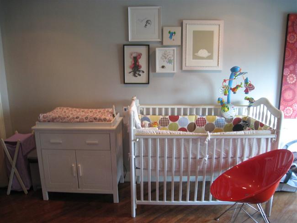
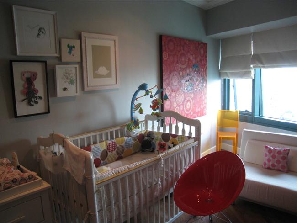
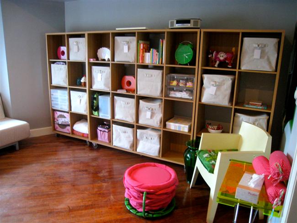




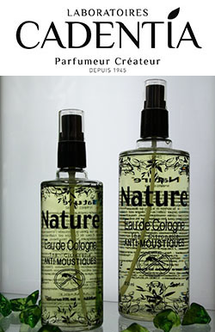






Recent Comments